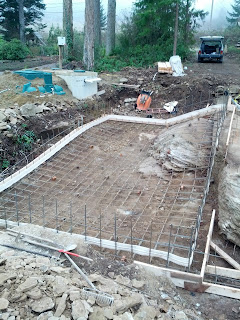Week of January 14, 2013
Marc and Huguette are ready to pour the footings and the cistern floor! The Regional District of Nanaimo and the engineer have given their approval, it's all systems go, and the concrete arrives on the 8:30 ferry Wednesday morning.
The photos show the forms and the steel for this stage of the foundation. The strip footings, on which the foundation walls sit, have two pieces of re-bar that run horizontally and some vertical pieces that support the horizontal steel in the walls.
The vertical steel is drilled into the bedrock and grouted in with expanding grout.
In the cistern, you can see the 1’ x 1’ grid of 1/2” rebar. It is bent to follow (as closely as possible) the contour of the ground and the rock. The idea is to have the rebar 3” from the ground. The brick you see in some photos keeps the steel above the ground the proper distance during the pour.
In the last photo, you'll see a white strip of material all the way around the cistern. This is the water-stop, a membrane that assures the water-tightness of the floor/wall joint. The cistern floor will come to the center of the strip and the top 3” will be cast in the walls. The water-stop is wired to the vertical rebar to prevent it from moving during the floor pour and bending during the wall pour.
What you don't see in the photos is Huguette practicing her acrobatic skills. Marc was not well. so without his weight to help, H bounced up and down on the rebar to make sure it followed the shape of the floor as closely as possible.







Great info! We will soon be building on Bowen Island and I would love to hear more about how it turned out and who you used for the engineering.
ReplyDelete